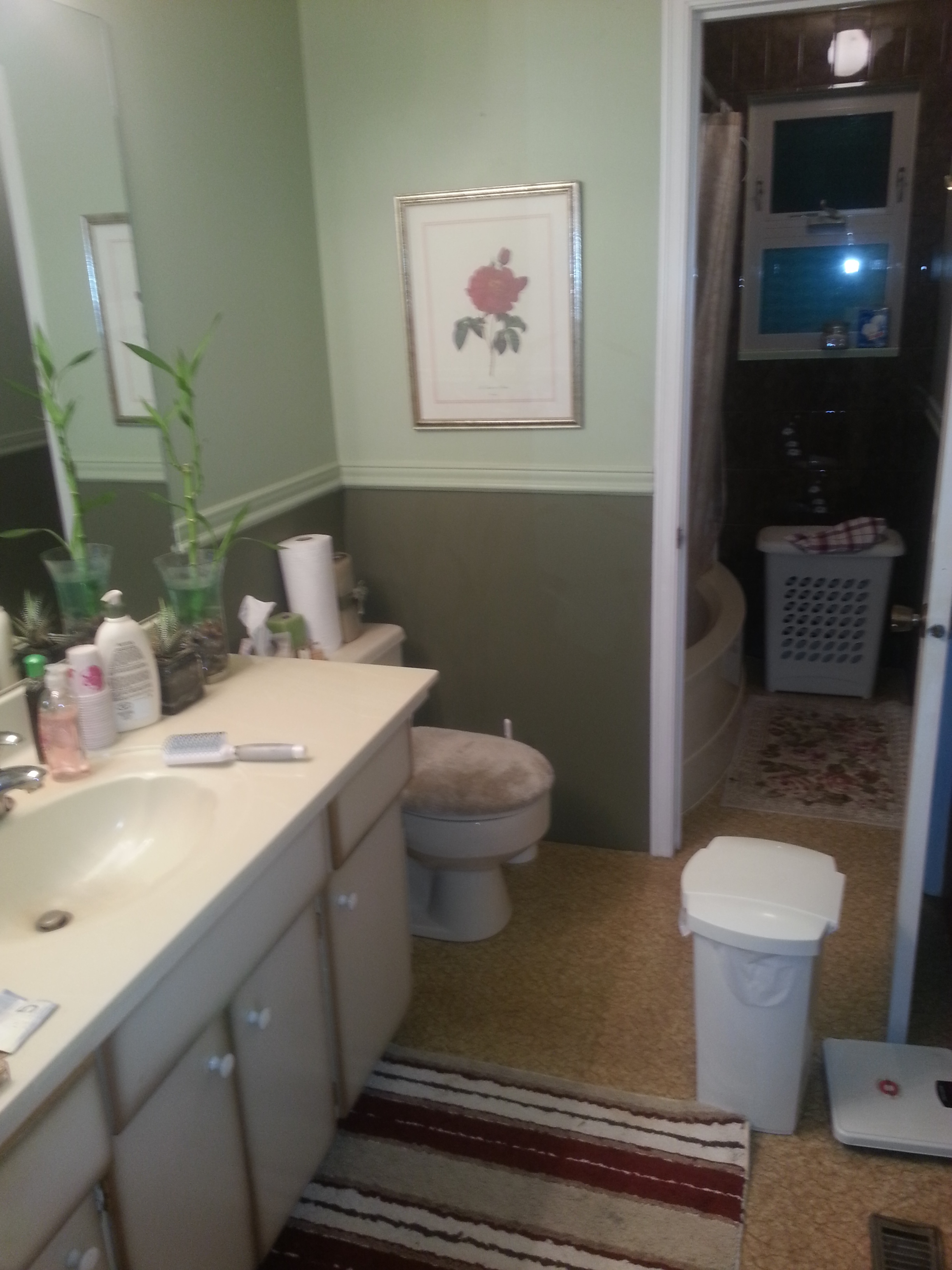The Ask
Jason and Ria were moving into a new house and wanted to open up the kitchen and bring the whole house up to date while maintaining some of its character.
The Solution
By removing two large walls, we were able to create a stunning modern space while preserving the oak hardwood floors. The rest of the house was modernized all new paint colours and fixtures.
The Results
Ria and Jason are in love with their open concept living space. This kitchen has a stunning cultured stone countertop formed into a waterfall feature over the island. The bathrooms are bright and functional.
““I would like to thank Emery Pope and Emerson Contracting for making our dream house come true. His quality of work is top notch and he was very efficient. He was very good in listening to our needs and offered many different options to help get to our vision. He was a pleasure to work with and I’d recommend him to anyone who needs any renovations done to their home, whether big or small.”
”
Get Custom Quote
Shoot us some info about your project and we'll follow up in one business day!








